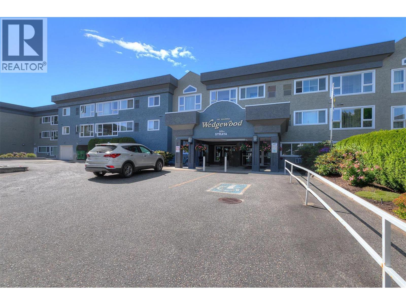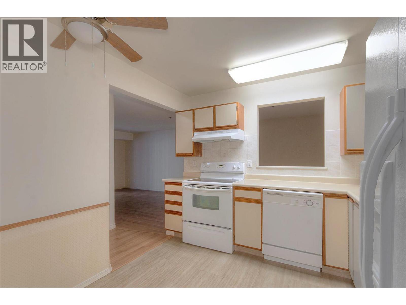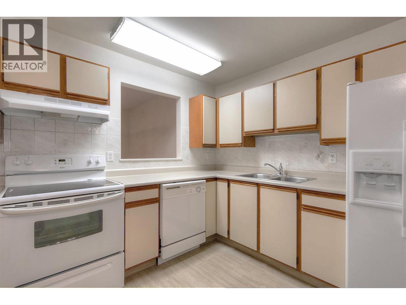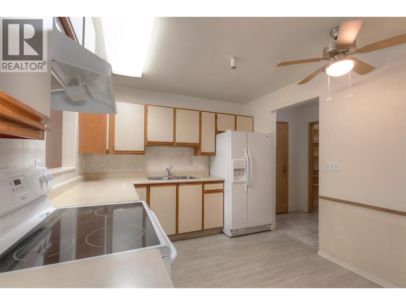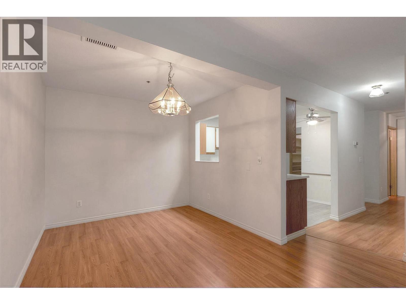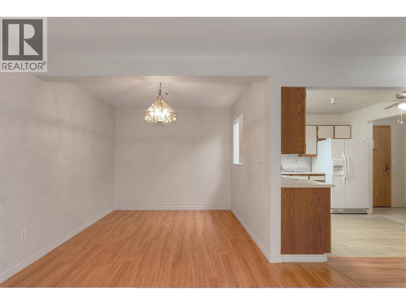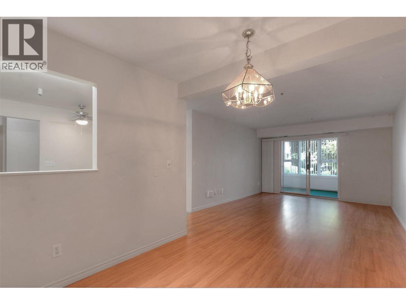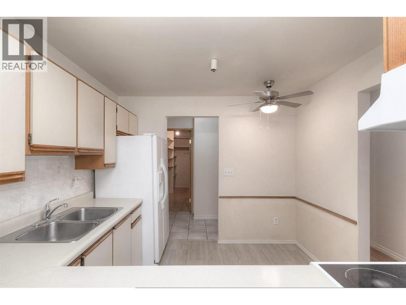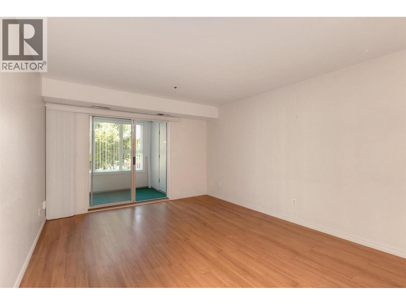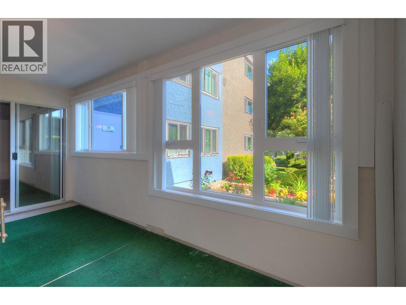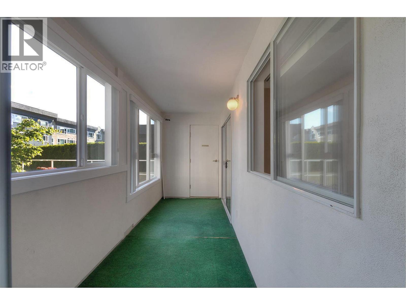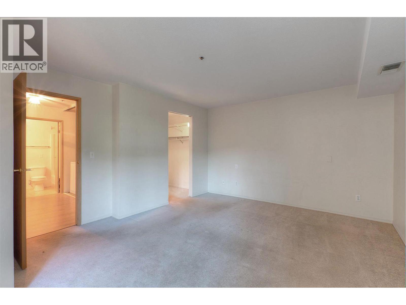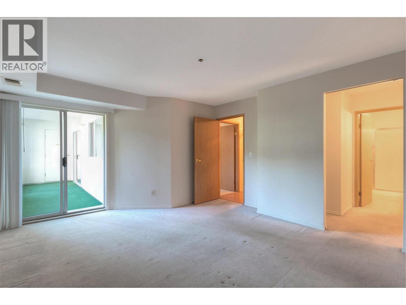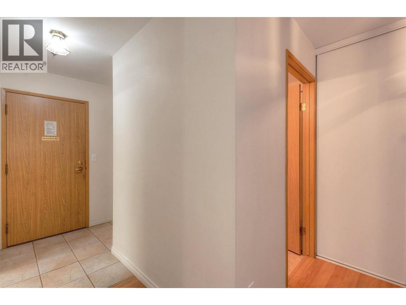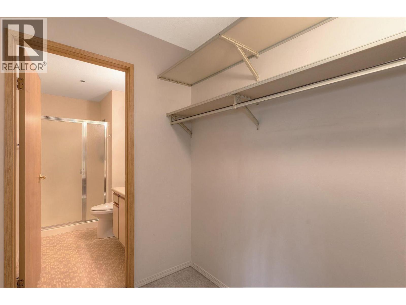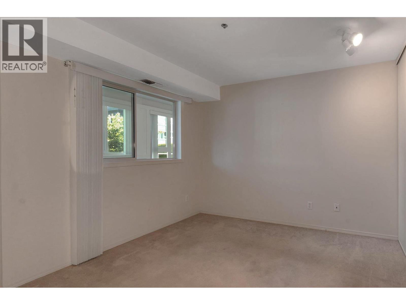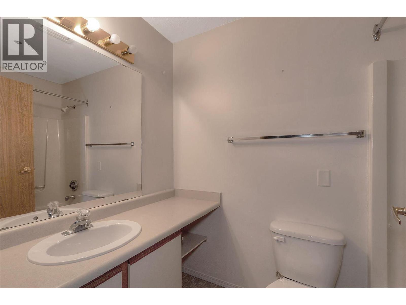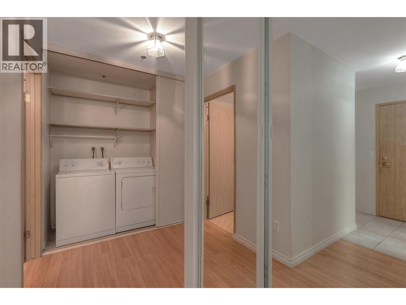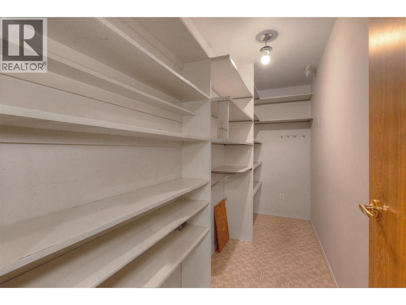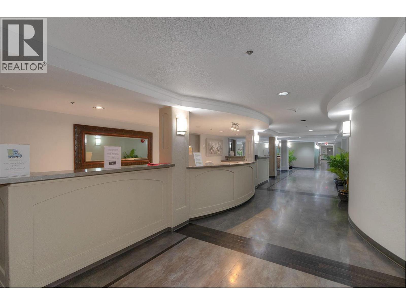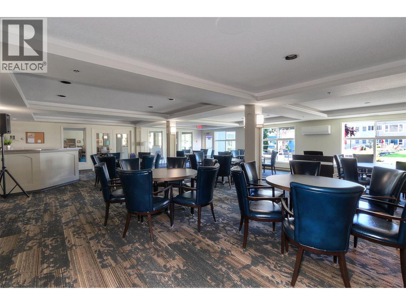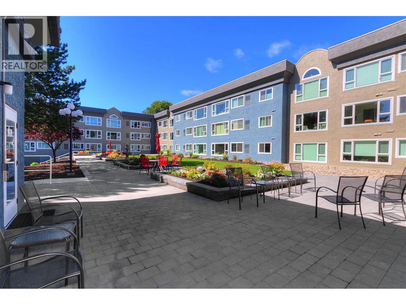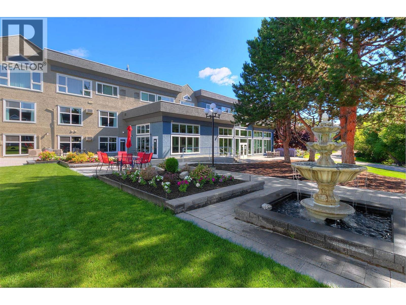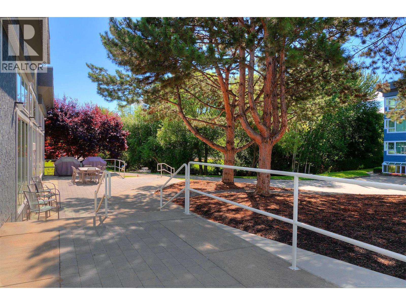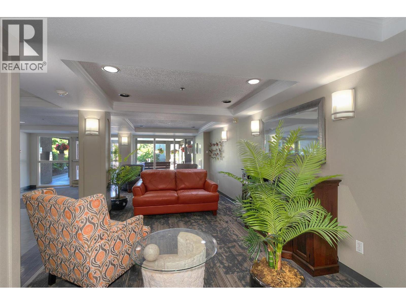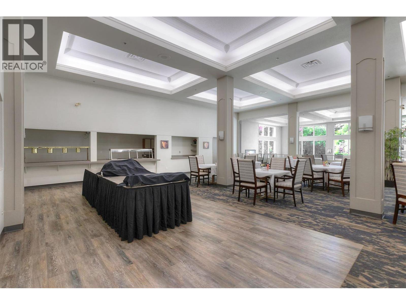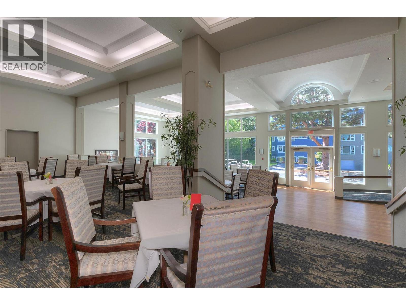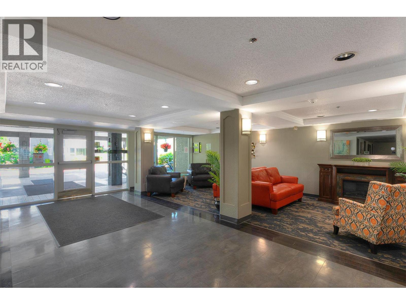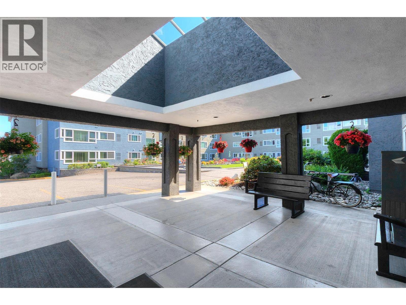1045 Sutherland Avenue Unit# 112 Kelowna, British Columbia V1Y 5Y1
$329,900Maintenance, Reserve Fund Contributions, Insurance, Ground Maintenance, Property Management, Recreation Facilities, Water
$518.92 Monthly
Maintenance, Reserve Fund Contributions, Insurance, Ground Maintenance, Property Management, Recreation Facilities, Water
$518.92 MonthlyAs part of The Wedgwood community, you’ll have access to fantastic amenities designed to enhance your lifestyle. On-site restaurant without ever having to leave the comfort of your home. Engage in social activities or take advantage of wellness facilities to stay active and connected with neighbors. With direct access to public transit and nearby shopping, convenience is at your fingertips. One of the highlights of this condo is its prime location adjacent to picturesque green space, where you may witness the magic of nature with fawns often born nearby. Enjoy morning strolls and afternoon picnics surrounded by lush scenery, offering a tranquil retreat right at your doorstep. Embrace your retirement dreams in Kelowna at The Wedgwood, where community living meets real comfort and style. BEST location in the building with convenient access to everything! (id:23267)
Property Details
| MLS® Number | 10351746 |
| Property Type | Single Family |
| Neigbourhood | Kelowna South |
| Community Name | Wedgewood |
| Amenities Near By | Shopping |
| Community Features | Pets Not Allowed, Seniors Oriented |
| Features | Level Lot |
| Parking Space Total | 1 |
| Storage Type | Storage, Locker |
| Structure | Clubhouse |
Building
| Bathroom Total | 2 |
| Bedrooms Total | 2 |
| Amenities | Clubhouse, Storage - Locker |
| Appliances | Refrigerator, Dishwasher, Dryer, Range - Electric, Washer |
| Architectural Style | Other |
| Constructed Date | 1990 |
| Cooling Type | Central Air Conditioning |
| Exterior Finish | Stucco |
| Fire Protection | Sprinkler System-fire, Security System, Smoke Detector Only |
| Flooring Type | Carpeted, Ceramic Tile, Laminate |
| Heating Type | Forced Air, See Remarks |
| Roof Material | Tar & Gravel |
| Roof Style | Unknown |
| Stories Total | 3 |
| Size Interior | 1,147 Ft2 |
| Type | Apartment |
| Utility Water | Municipal Water |
Parking
| Parkade |
Land
| Access Type | Easy Access |
| Acreage | No |
| Land Amenities | Shopping |
| Landscape Features | Landscaped, Level, Underground Sprinkler |
| Sewer | Municipal Sewage System |
| Size Total Text | Under 1 Acre |
| Zoning Type | Unknown |
Rooms
| Level | Type | Length | Width | Dimensions |
|---|---|---|---|---|
| Main Level | Laundry Room | 12'0'' x 3'0'' | ||
| Main Level | 3pc Ensuite Bath | 9'0'' x 5'0'' | ||
| Main Level | 4pc Bathroom | 5'0'' x 7'0'' | ||
| Main Level | Bedroom | 11'0'' x 10'0'' | ||
| Main Level | Primary Bedroom | 15'0'' x 12'0'' | ||
| Main Level | Living Room | 16'0'' x 12'0'' | ||
| Main Level | Dining Room | 9'0'' x 8'0'' | ||
| Main Level | Kitchen | 9'0'' x 9'0'' |
https://www.realtor.ca/real-estate/28458090/1045-sutherland-avenue-unit-112-kelowna-kelowna-south
Contact Us
Contact us for more information

